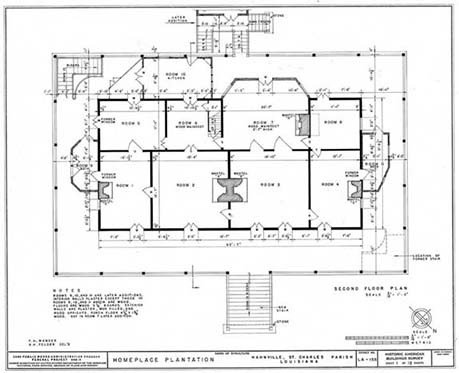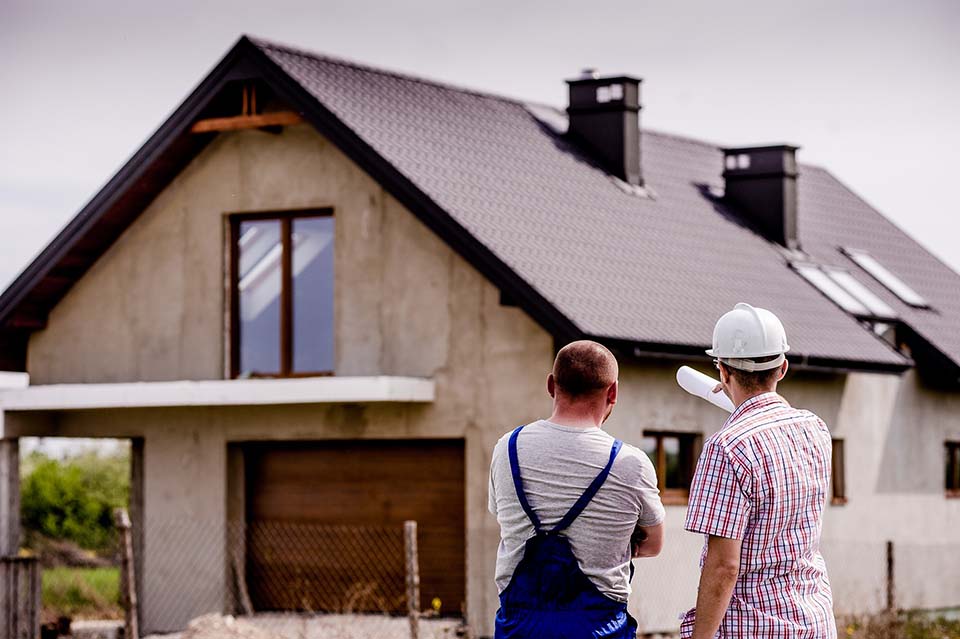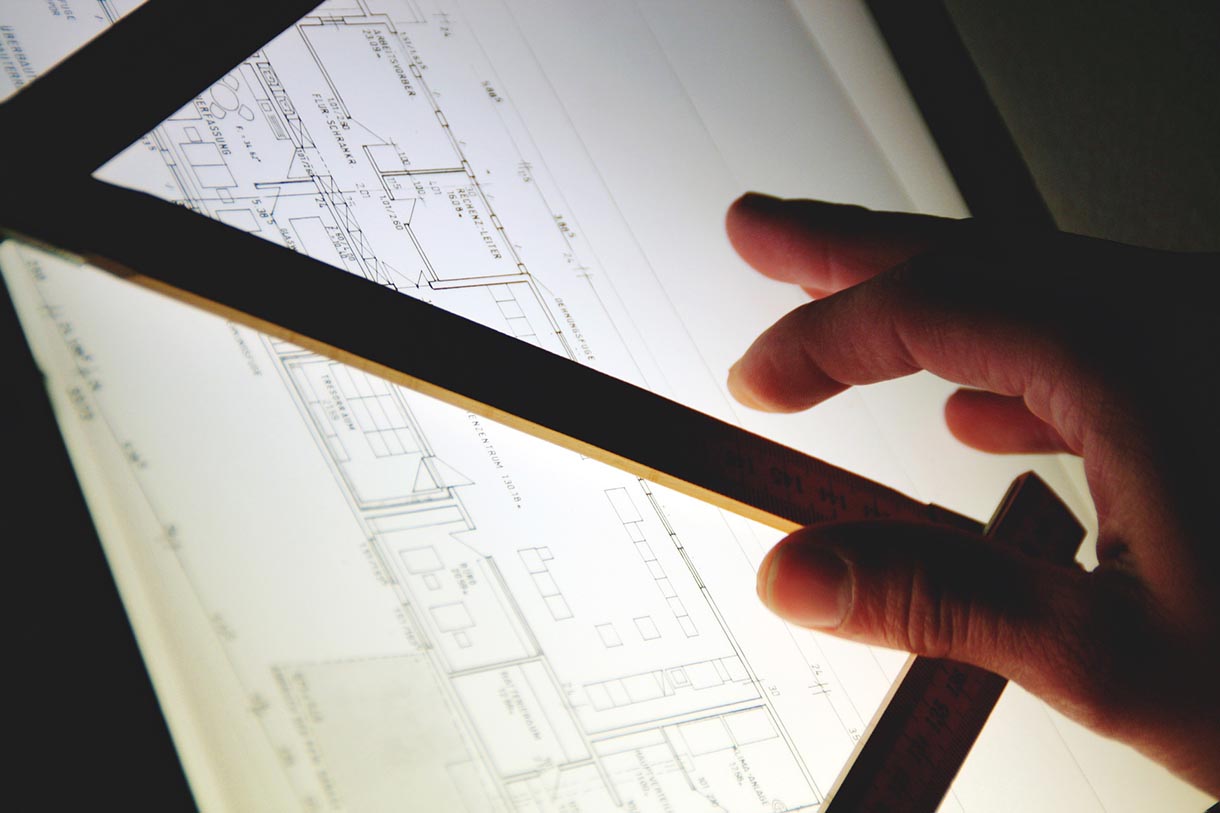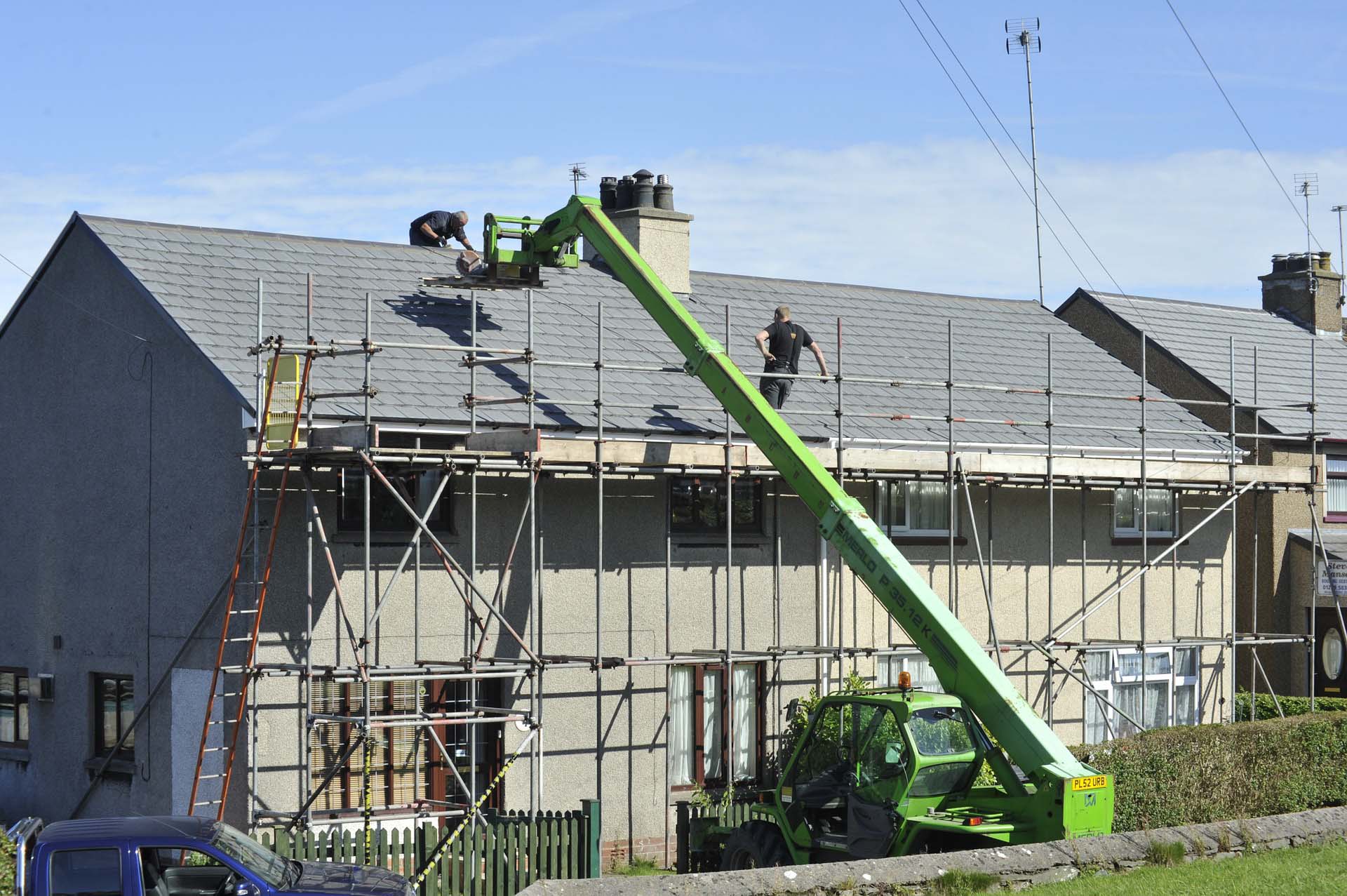Over 40 years Experience in Design Drafting Permit Drawings and Construction!
FAST TURNAROUND TIMES
Designing custom homes and additions to existing houses in a nutshell is what our team has specializedfor over30 years in the GTA and now in SW Ontario. Architectural drawings, building permits and building cost estimates are all aspects of your renovation/construction project you need to consider.
Serving All of Ontario since 1988
We offer Building Code Identification Number BCIN, professional Design Drafting, Permit Drawings and project management services for any of your Home Improvement, Home Renovation, Building or Construction projects in Toronto, Scarborough, Pickering, Ajax, Whitby, Oshawa and Markham, London, Kitchener-Waterloo, Oakville and Mississauga.


BCIN, Design Drafting, Permit Drawings – Toronto Drafting Service
Whether you need Building Code Identification Number BCIN , Design Drafting, Permit Drawings, Building Permits, Architectural Drawings, Drafting Services, Commercial HVAC – Plumbing & Fire Protection, if you are doing it yourself or if you plan to hire a Building Contractor, we can assist on small jobs like Fences and Decks all the way up to Kitchens, Bathrooms and Second and Third Storey Additions. See more our Valuable Services.
A good design for a house needs to seamlessly incorporate concepts and then translate them into tangible building drawings. We takes care of all logistics by representing a client at every step of the application process, or in parts, depending on the client request for a turnkey package or design services only.
RENOVATION PACKAGE (NEW 2ND FLOOR – ADDITION ETC…)
- UP TO 2500 SQ.FT. (Gross Floor Area) – $4,500.00
- OVER 2500 SQ.FT. (Gross Floor Area) – $5,500.00
Includes:
- Home consultation – preliminary design ideas.
- Site measurements.
- Preliminary online concepts interior & exterior.
- Home consultation & review – finalize concept.
- Design & Drafting including electrical layout (BCIN).
- Mechanical – Heat lost calculations & drawings available **(BCIN).
- Ready for City construction permit application.
- Contractor input & references.
- Follow-up services.
- Online communication throughout project design.
- Delivery (3 complete sets) within 30 days of concept approval.

Legalize Your Basement
Here’s a general description of the service please use your discretion with the wording. As you may not in Ontario it is now legal to have an accessory apartment.
It can be:
A renovated basement.
A second floor apartment.
A totally separate building on your property.
Share the experience we’ve gathered with dozens of second apartment projects in the last few years.

Deal with a seasoned Professional to ensure your project goes smoothly!
We can prepare and supply BCIN approved permit drawings for any of your construction projects as well as managing your home renovation project from start to finish.
Contact UsRenewable Solar Energy Project
We are excited to be helping our clients get started with the OPA Fit & Micro Fit program.
If you would like to develop a small renewable solar energy project, the microFIT Program provides a streamlined way for you to connect your solar roof panel project and receive payment for the electricity you produce and send to the province’s electricity distribution system (i.e., “the grid”). The Feed In Tariff (FIT) program for solar projects will pay the owner of the project 80 cents/kwh.
Projects eligible for the microFIT Program will receive:
– A long-term contract for the payment of electricity produced from the renewable energy project
– A fixed price for the full term of the contract.

